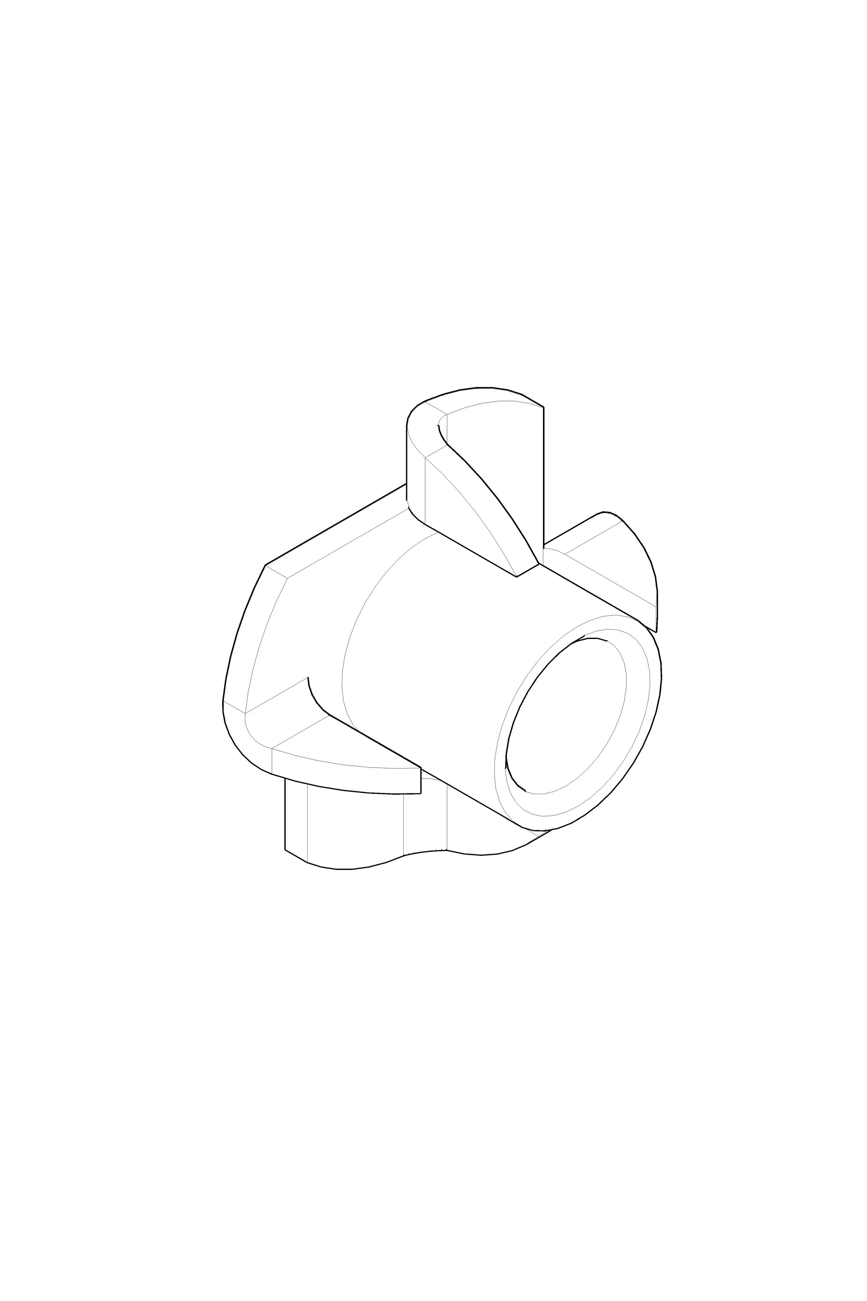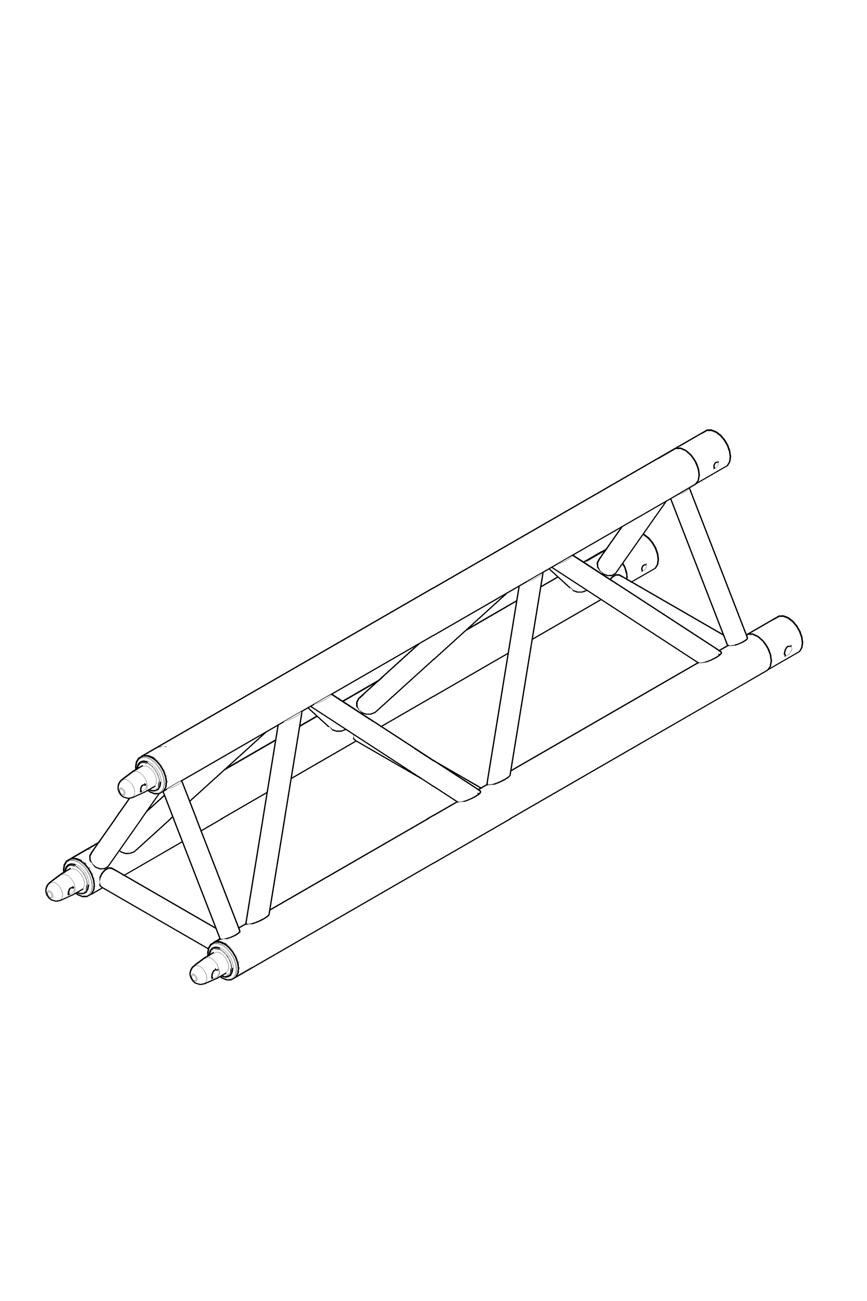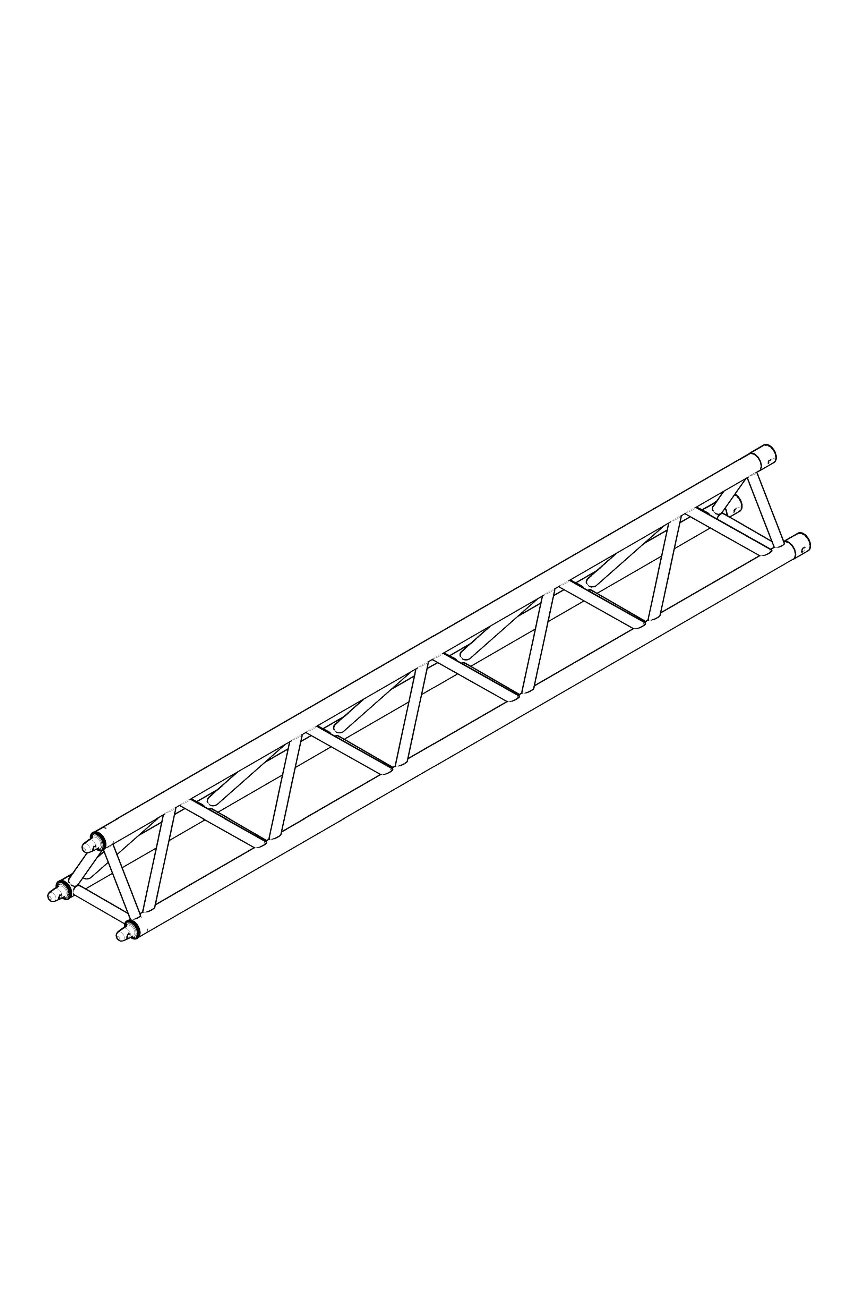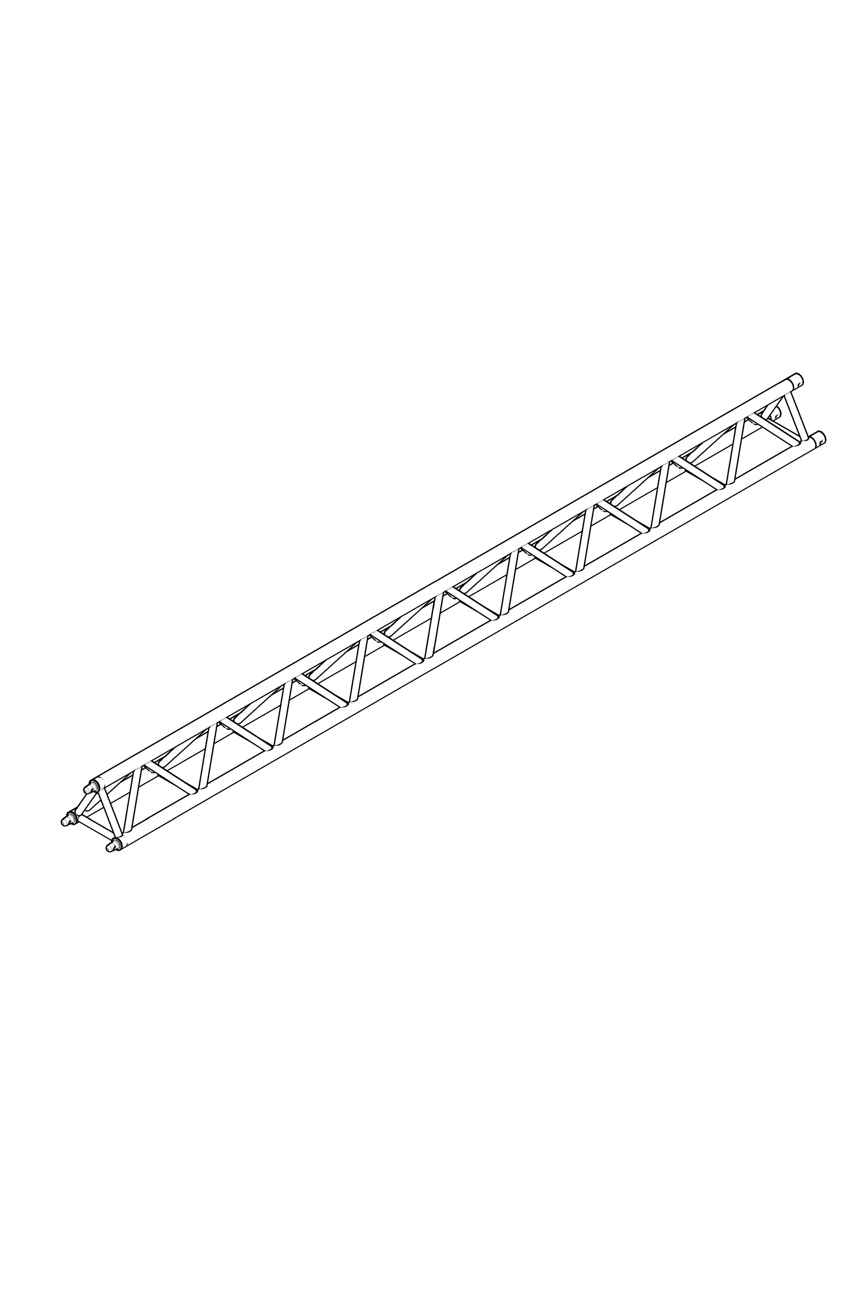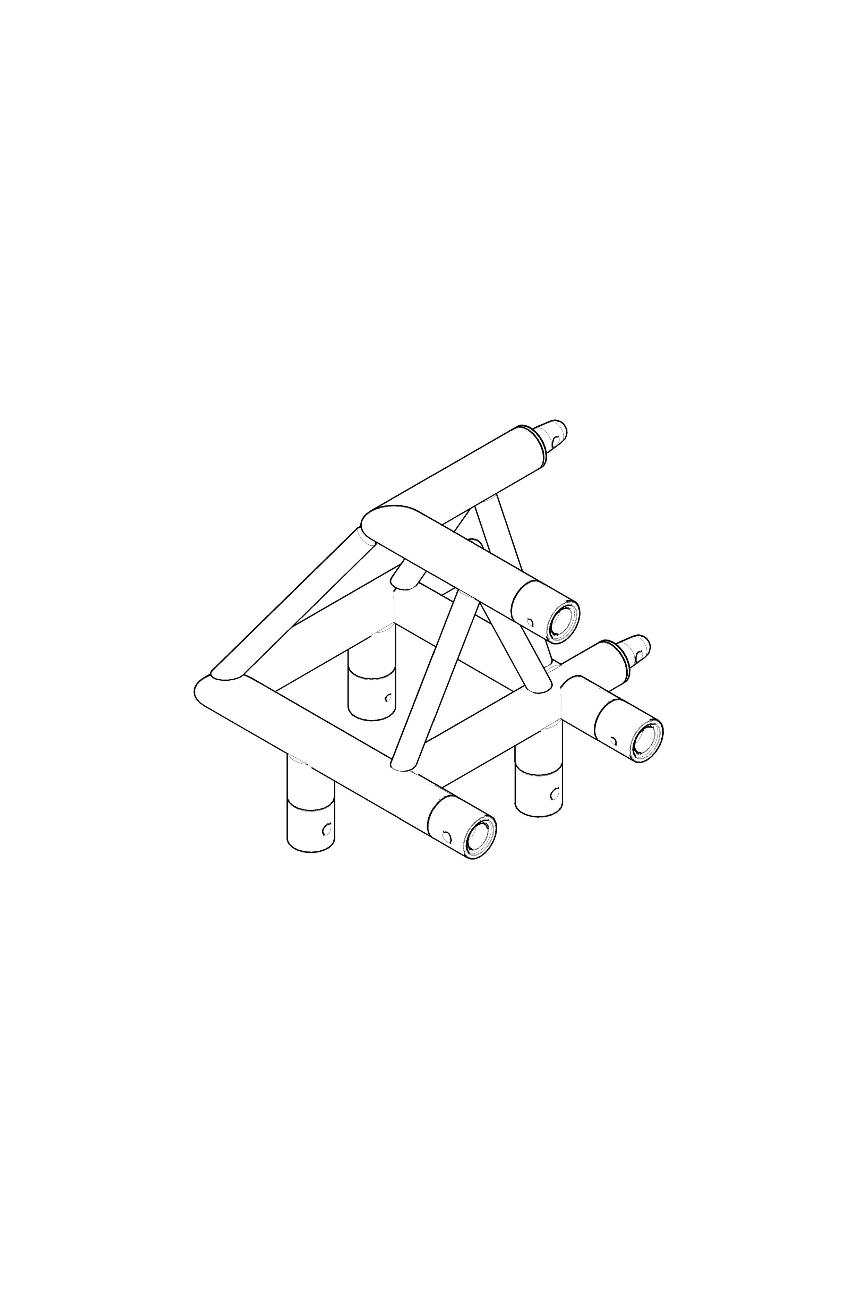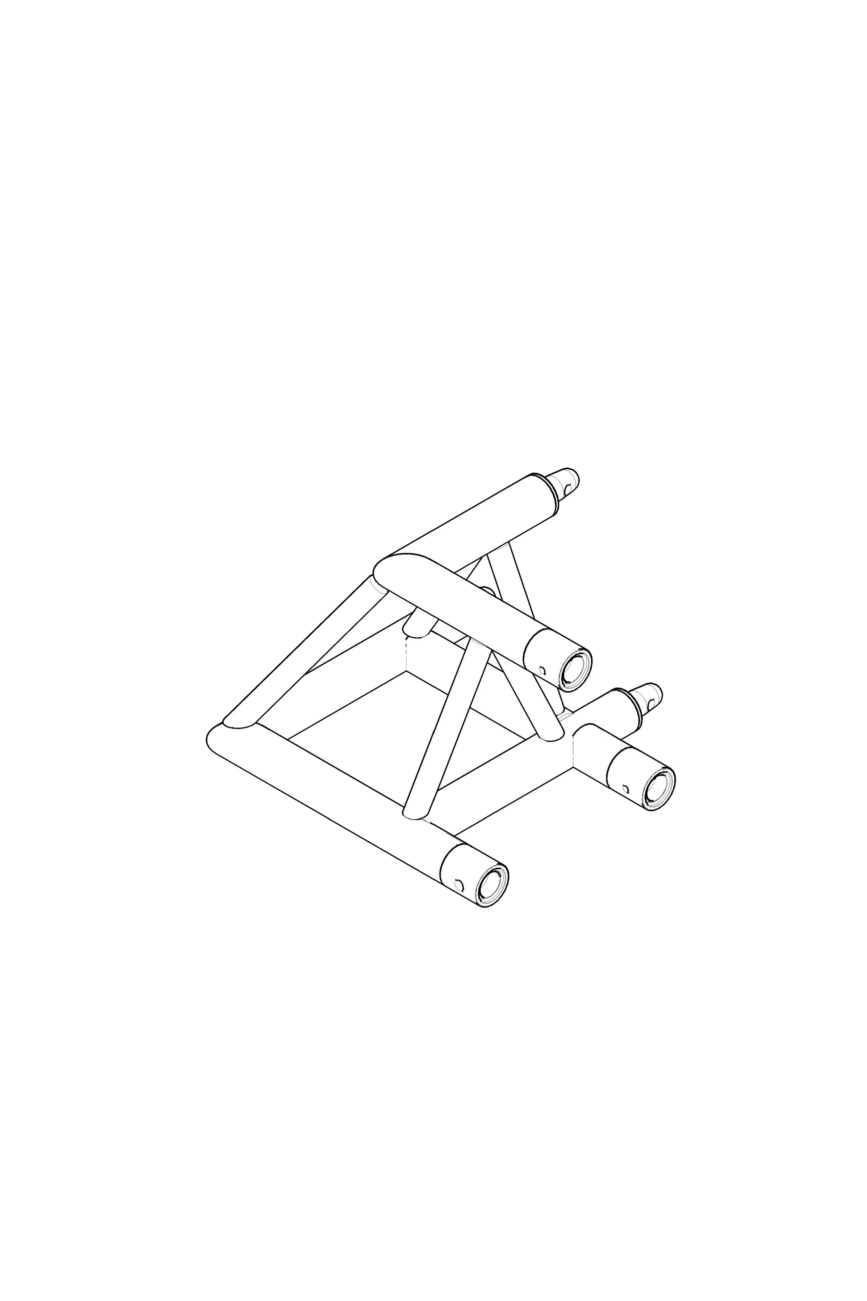⚠️ Disclaimer:
This drawing set has been independently edited and prepared for convenience and ease of use from original vendor drawings. While care has been taken to ensure accuracy, we accept no responsibility for any errors, omissions, or issues arising from the use of these files.
Users should verify all dimensions and details against official specifications before using them in any regulated or commercial project.

